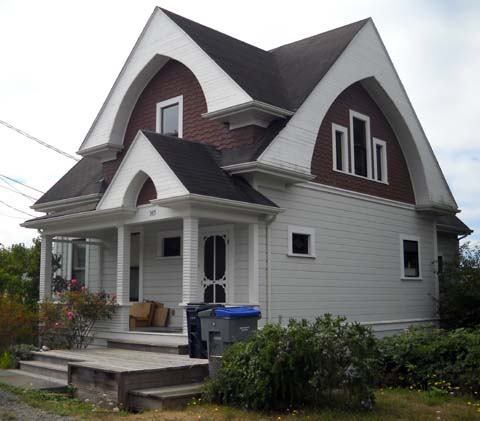- Created By: Site Admin
- Created: March 17, 2023 6:12 pm
- Updated: March 17, 2023 6:14 pm
Categories:

In form, this house is nothing more than a side-gable house with center gabled dormer, off-centered front door and full-width porch, but exaggerated treatment of the gables creates a totally different effect. The wide, boxed faces of the projecting gables form a pointed arch on the side walls and front roof. Three siding-covered posts on wall piers support the porch, which includes a matching gable at the entrance. An unusual design, even for transitional architecture, this c. 1906 house was one of two built in Arcata; the other one, located at 14th and F streets, didn’t survive the freeway expansion of 1971. That house was built by Nelson Johansen in 1904, so it seems reasonable to also attribute this house to him.

In form, this house is nothing more than a side-gable house with center gabled dormer, off-centered front door and full-width porch, but exaggerated treatment of the gables creates a totally different effect. The wide, boxed faces of the projecting gables form a pointed arch on the side walls and front roof. Three siding-covered posts on wall piers support the porch, which includes a matching gable at the entrance. An unusual design, even for transitional architecture, this c. 1906 house was one of two built in Arcata; the other one, located at 14th and F streets, didn’t survive the freeway expansion of 1971. That house was built by Nelson Johansen in 1904, so it seems reasonable to also attribute this house to him.
