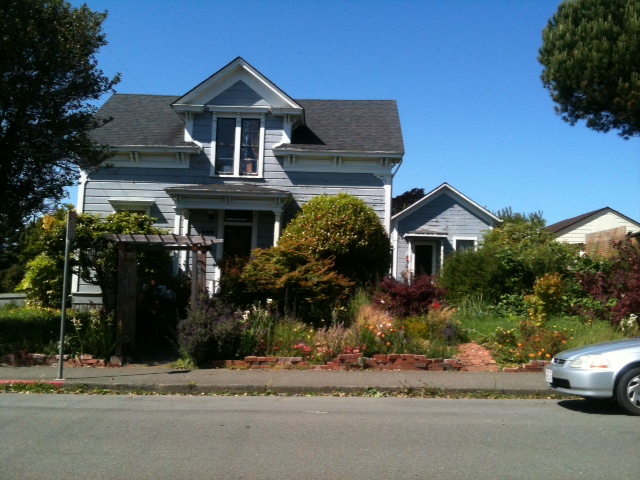- Created By: Site Admin
- Created: January 11, 2020 2:11 am
- Updated: March 17, 2023 4:02 am

A decorated version of the side-gable house form, the Dillon House was rehabilitated for apartments in 1983. The house has a gabled wall dormer above the entrance stoop which has post-on-pier supports. Classic cornice returns, corner boards and frieze band are enriched with paired brackets, also found on the stoop cornice and narrow window shelves. Panels on the frieze and cutouts at the tops of the corner boards are additional ornamentation. The house was built for John and Mary Dillon and their large family of eleven children in 1886. A native of Virginia, John was a woodworker in the area; Mary was a native of England and worked as a nurse. A Dillon grandchild recalled in later years that the little building on the east was “Grandma’s wash house.”

A decorated version of the side-gable house form, the Dillon House was rehabilitated for apartments in 1983. The house has a gabled wall dormer above the entrance stoop which has post-on-pier supports. Classic cornice returns, corner boards and frieze band are enriched with paired brackets, also found on the stoop cornice and narrow window shelves. Panels on the frieze and cutouts at the tops of the corner boards are additional ornamentation. The house was built for John and Mary Dillon and their large family of eleven children in 1886. A native of Virginia, John was a woodworker in the area; Mary was a native of England and worked as a nurse. A Dillon grandchild recalled in later years that the little building on the east was “Grandma’s wash house.”
