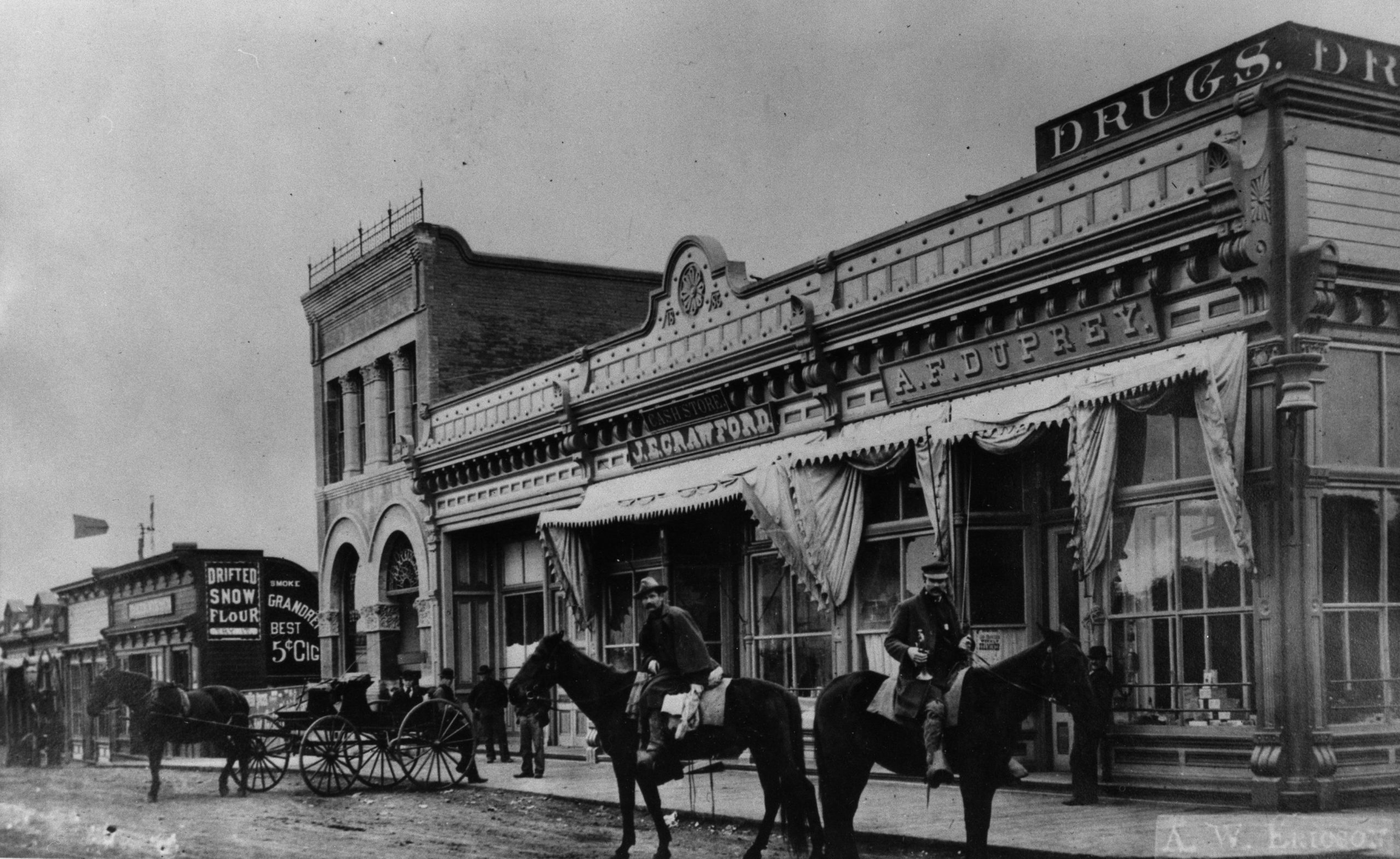- Created By: Site Admin
- Created: January 11, 2020 2:11 am
- Updated: April 29, 2021 5:05 pm

The three storefronts in the one story, wood frame structure had the usual arrangement of recessed entrances, large four pane display windows and row of transoms. However, the entire lower facade of the south store, which was a saloon for almost thirty years, was recessed from the level of the other stores. Photographs of other saloons indicate that this was standard practice for saloons, which also had that identifying "drawn-blinds" appearance, as if something very private were going on inside. And so it must have been, as the Good Government League discovered when its members found slot machines, stud poker games, women and drinking behind those covered windows!
Ornamentation on this building was rich and exciting with a bracket lined projecting cornice and paneled frieze. Moulding on the comer boards and the divisions between the stores terminated in large carved brackets. The one window on the north wall, framed with grooved moulding and topped by an elaborate hood, was marked with beautiful corner brackets. Remodeling in the 1930s and again the 1950s destroyed that handsome architecture. The Croghan Building met its final fate on November 12, 1979, when fire once again visited this corner.


It was rebuilt in 1990, and renamed the Stillman Building.


The 1850s livery stable which occupied this comer was destroyed by fire in 1885, when the Klamath mail carrier’s lantern overturned as he was preparing his horse for the trip north. Property owner Barney Croghan hired Arcata builder H.H. Gastman to rebuild on the lot and the result was unquestionably one of Arcata’s best examples of Victorian storefront architecture. Completed in 1886, the Croghan Building contained three stores and, until its destruction in 1979, played a continuing role in the commercial life of the Plaza.

The three storefronts in the one story, wood frame structure had the usual arrangement of recessed entrances, large four pane display windows and row of transoms. However, the entire lower facade of the south store, which was a saloon for almost thirty years, was recessed from the level of the other stores. Photographs of other saloons indicate that this was standard practice for saloons, which also had that identifying “drawn-blinds” appearance, as if something very private were going on inside. And so it must have been, as the Good Government League discovered when its members found slot machines, stud poker games, women and drinking behind those covered windows!
Ornamentation on this building was rich and exciting with a bracket lined projecting cornice and paneled frieze. Moulding on the comer boards and the divisions between the stores terminated in large carved brackets. The one window on the north wall, framed with grooved moulding and topped by an elaborate hood, was marked with beautiful corner brackets. Remodeling in the 1930s and again the 1950s destroyed that handsome architecture. The Croghan Building met its final fate on November 12, 1979, when fire once again visited this corner.

It was rebuilt in 1990, and renamed the Stillman Building.


