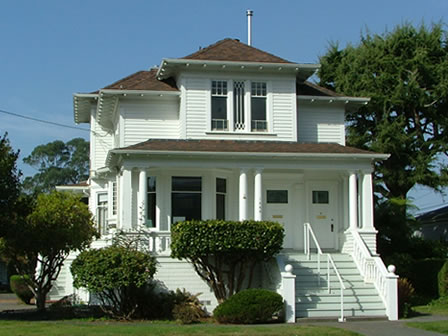- Created By: Site Admin
- Created: June 2, 2020 6:01 pm
- Updated: December 21, 2020 11:21 pm
 Designed and built by Arcata's master carpenter Nelson B. Johansen in 1906, this transitional house was the Johansen family home until 1921. Elements of several periods are found in this house, testifying to Johansen's skill and creativity as a builder. He took the projecting gables of the Queen Anne style and adapted them to 20th century hipped-roof wall dormers. Cornice dentils and quasi bays recall Victorian influence. The classical porch columns on piers, pilaster-flanked entrance, and formal balustrade are Colonial Revival features. A future Craftsman architecture is suggested in the wide, flared eaves lined with false rafters and the multi-paned smaller upper window sashes above a large single pane, along with an artistic window grouping in the front dormer. Coming to Arcata as a young man in 1888, Johansen learned carpentry from his ship's carpenter father and design skills by attending a San Francisco architectural school in the late 1890's. Two business ventures in a furniture store and a clothing establishment were unsuccessful, which was fortunate for the community as he then returned to what he loved best. Until his retirement in 1925, Johansen designed, built and remodeled many architecturally-significant buildings in Arcata, making a lasting contribution to this community's heritage.
Designed and built by Arcata's master carpenter Nelson B. Johansen in 1906, this transitional house was the Johansen family home until 1921. Elements of several periods are found in this house, testifying to Johansen's skill and creativity as a builder. He took the projecting gables of the Queen Anne style and adapted them to 20th century hipped-roof wall dormers. Cornice dentils and quasi bays recall Victorian influence. The classical porch columns on piers, pilaster-flanked entrance, and formal balustrade are Colonial Revival features. A future Craftsman architecture is suggested in the wide, flared eaves lined with false rafters and the multi-paned smaller upper window sashes above a large single pane, along with an artistic window grouping in the front dormer. Coming to Arcata as a young man in 1888, Johansen learned carpentry from his ship's carpenter father and design skills by attending a San Francisco architectural school in the late 1890's. Two business ventures in a furniture store and a clothing establishment were unsuccessful, which was fortunate for the community as he then returned to what he loved best. Until his retirement in 1925, Johansen designed, built and remodeled many architecturally-significant buildings in Arcata, making a lasting contribution to this community's heritage.  Designed and built by Arcata’s master carpenter Nelson B. Johansen in 1906, this transitional house was the Johansen family home until 1921. Elements of several periods are found in this house, testifying to Johansen’s skill and creativity as a builder. He took the projecting gables of the Queen Anne style and adapted them to 20th century hipped-roof wall dormers. Cornice dentils and quasi bays recall Victorian influence. The classical porch columns on piers, pilaster-flanked entrance, and formal balustrade are Colonial Revival features. A future Craftsman architecture is suggested in the wide, flared eaves lined with false rafters and the multi-paned smaller upper window sashes above a large single pane, along with an artistic window grouping in the front dormer. Coming to Arcata as a young man in 1888, Johansen learned carpentry from his ship’s carpenter father and design skills by attending a San Francisco architectural school in the late 1890’s. Two business ventures in a furniture store and a clothing establishment were unsuccessful, which was fortunate for the community as he then returned to what he loved best. Until his retirement in 1925, Johansen designed, built and remodeled many architecturally-significant buildings in Arcata, making a lasting contribution to this community’s heritage.
Designed and built by Arcata’s master carpenter Nelson B. Johansen in 1906, this transitional house was the Johansen family home until 1921. Elements of several periods are found in this house, testifying to Johansen’s skill and creativity as a builder. He took the projecting gables of the Queen Anne style and adapted them to 20th century hipped-roof wall dormers. Cornice dentils and quasi bays recall Victorian influence. The classical porch columns on piers, pilaster-flanked entrance, and formal balustrade are Colonial Revival features. A future Craftsman architecture is suggested in the wide, flared eaves lined with false rafters and the multi-paned smaller upper window sashes above a large single pane, along with an artistic window grouping in the front dormer. Coming to Arcata as a young man in 1888, Johansen learned carpentry from his ship’s carpenter father and design skills by attending a San Francisco architectural school in the late 1890’s. Two business ventures in a furniture store and a clothing establishment were unsuccessful, which was fortunate for the community as he then returned to what he loved best. Until his retirement in 1925, Johansen designed, built and remodeled many architecturally-significant buildings in Arcata, making a lasting contribution to this community’s heritage.
